Please direct press inquiries to:
Nikolai Johnsen nikjo@danicapenson.dk
General inquiries:
postbyen_kbh@danicapension.dk
Please direct press inquiries to:
Nikolai Johnsen nikjo@danicapenson.dk
General inquiries:
postbyen_kbh@danicapension.dk

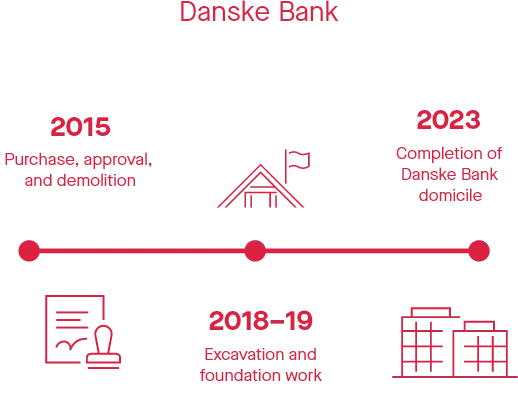
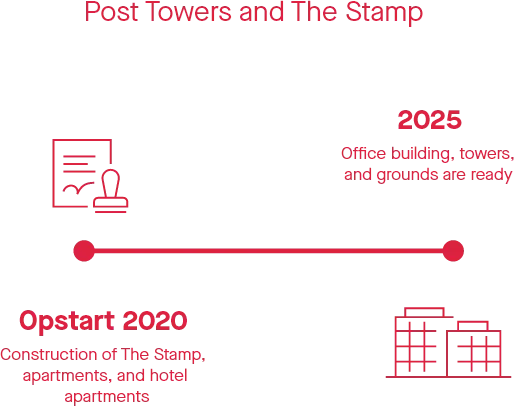
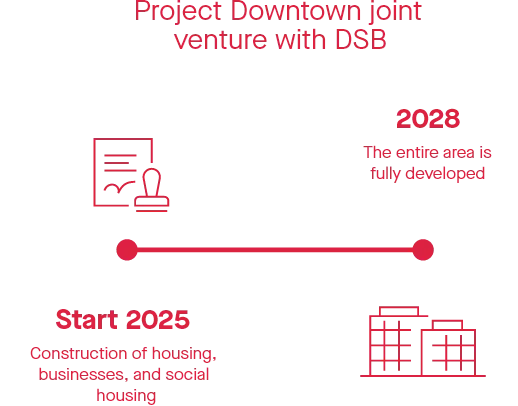
Lyngaard & Tranberg has developed the overall plan for the new neighbourhood as well as Postbyen’s building design and architecture.
The ambition has been to transform this previously closed-off area in Copenhagen into an open, attractive neighbourhood of international standards, sought after by both Danish and international companies, residents, Copenhageners, and tourists. The focus is on bringing the surrounding city into Postbyen to create a welcoming and fully integrated neighbourhood in Copenhagen. Thus, the new neighbourhood’s building structure is developed with a gravity and infrastructure to make the area naturally merge with the older inner city.
Continuing the city’s axes and main roads into the heart of the new neighbourhood connects the existing city with the new neighbourhood. The two axes running up Stoltenbergsgade and Hambrosgade are, thus, continued in between Danske Bank’s new headquarters as broad staircases, ending in an elevated urban space. This ties Postbyen together with a view of the railway terrain, on which a new promenade will connect the Central Station and Tietgensbroen to Carsten Niebuhrs Gade and the waterfront by Kalvebod Brygge.
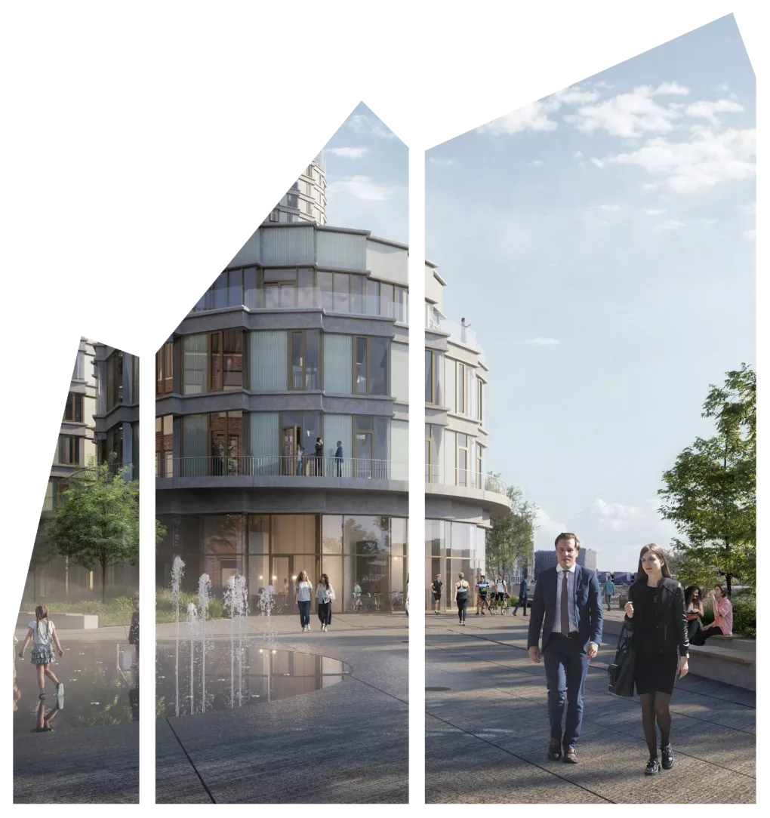

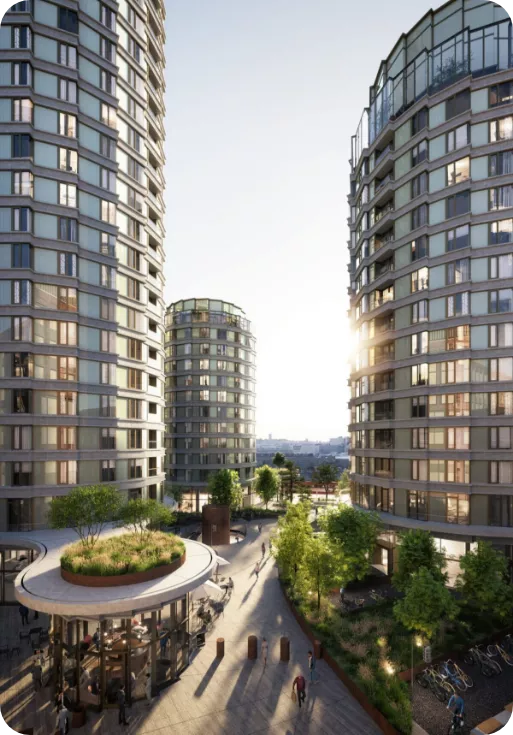
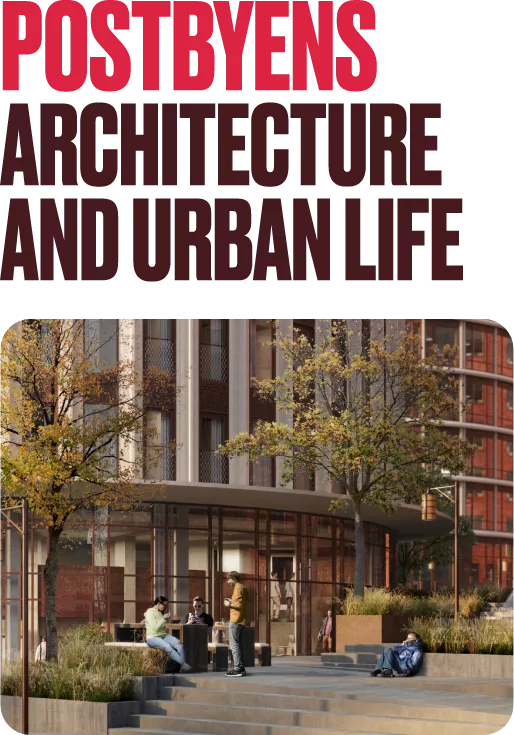
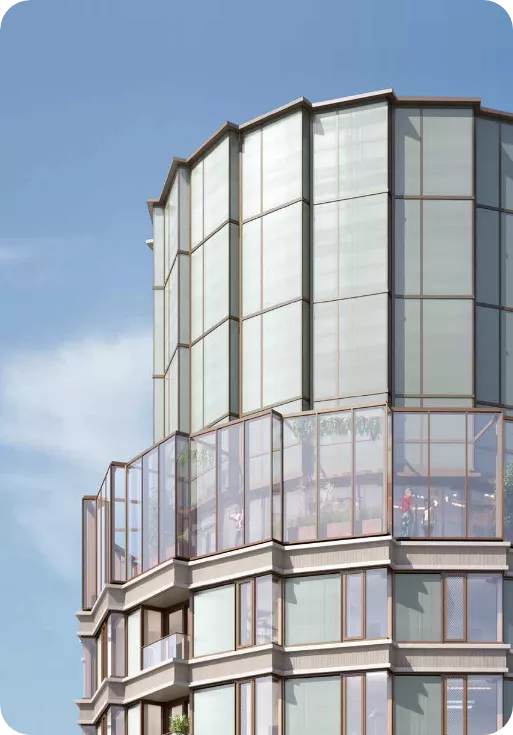
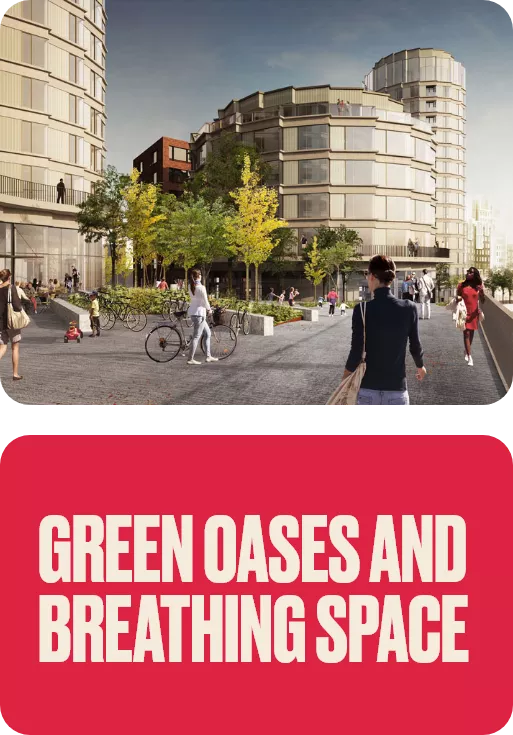

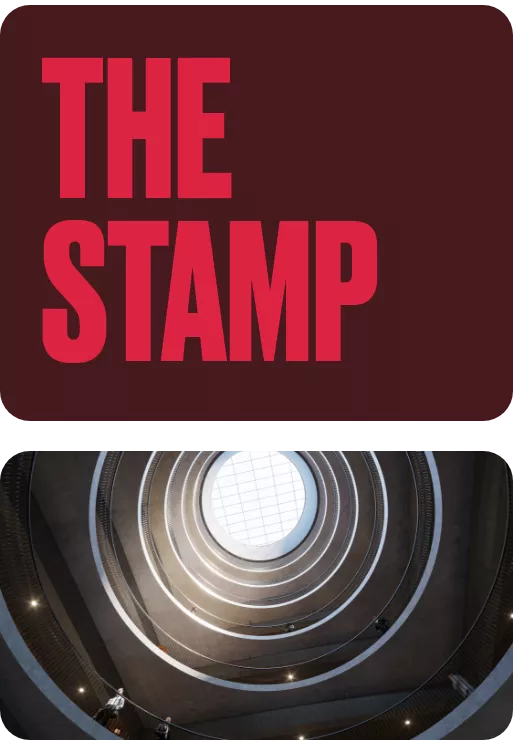
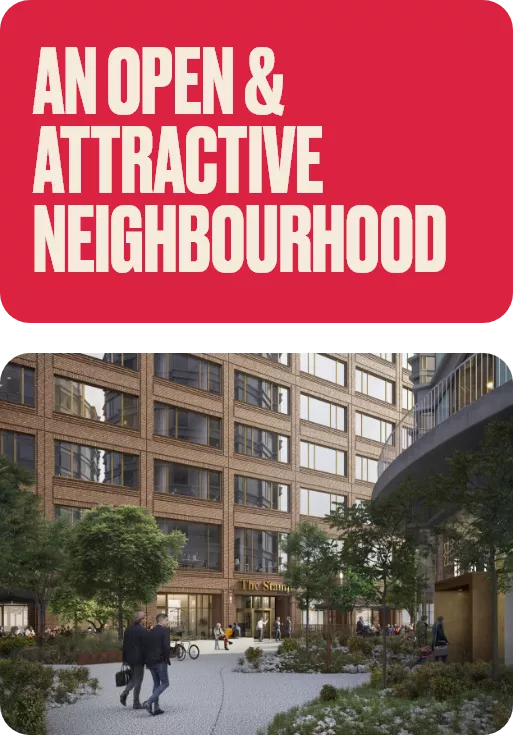
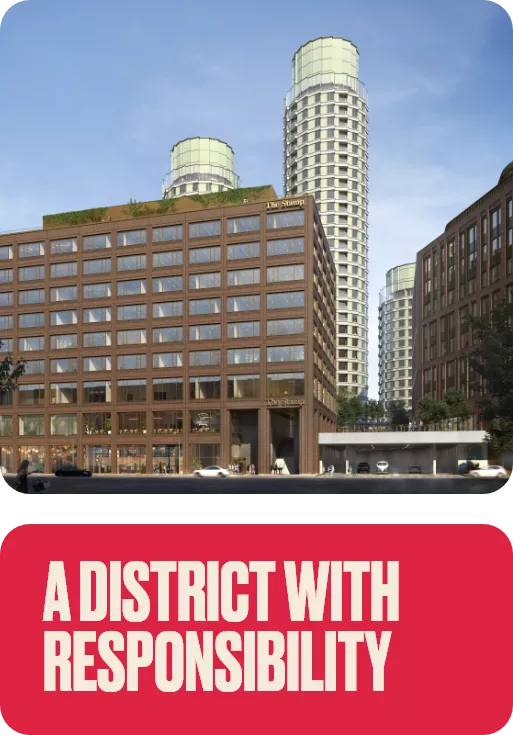

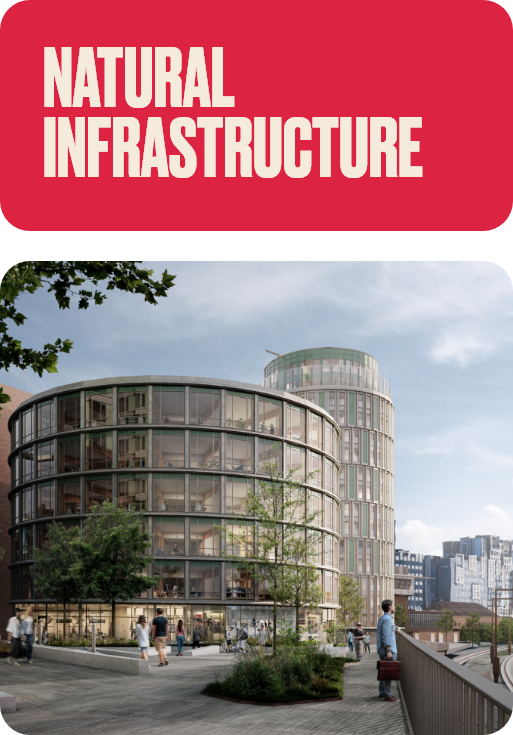

Social Responsibility and Sustainability
Social responsibility and sustainability are central to the development of Postbyen.
From the early days of the project, there have been clearly defined goals for the neighbourhood’s social responsibility and sustainability.
Urban Development with a Long Life
We live in a time with huge changes and with an awareness of the way everything we build, design, and consume will echo now and in the future. The intention is to create buildings and a neighbourhood reaching into the future, providing a Copenhagen-style interpretation of modern housing and office buildings in relation to urban development with a long life.
We are building a neighbourhood for Copenhagen as a whole, for more of the good life, for communities, breaks, and an active life. We celebrate initiatives and take responsibility. A simple mission of setting human needs and wishes at the centre of the development of a new neighbourhood while ensuring the least possible CO2 emissions for its future operations and throughout the neighbourhood’s life cycle.
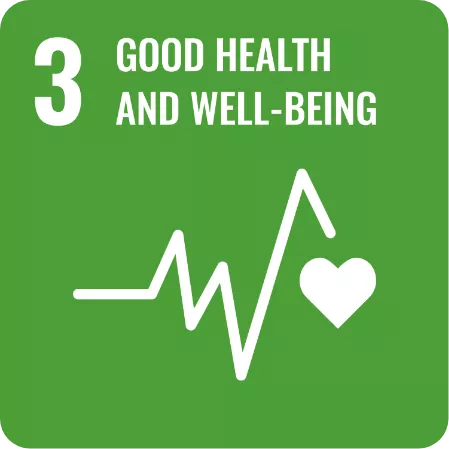
Light, sound, and air The Health Club and a good, healthy life
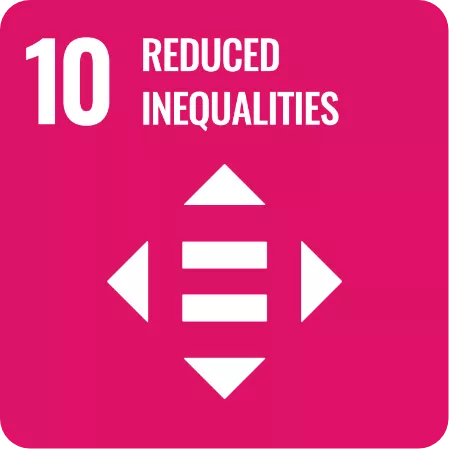
Diversity and communities
Functionally mixed neighbourhood
Mixed housing-types
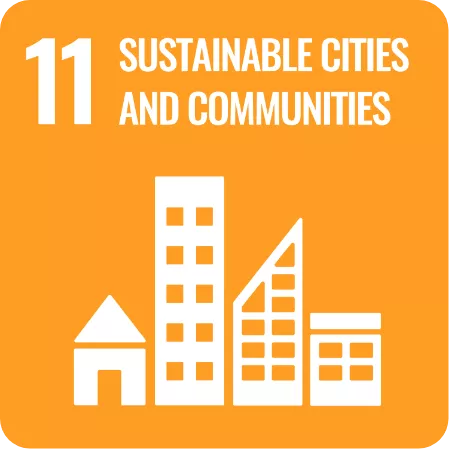
Car-free neighbourhood
Safe urban environment
Reduced air and noise pollution
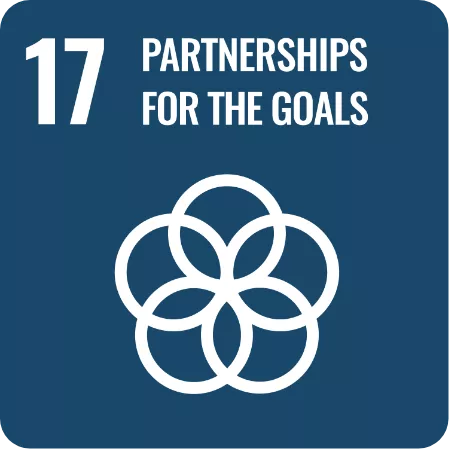
Collaboration and partnerships
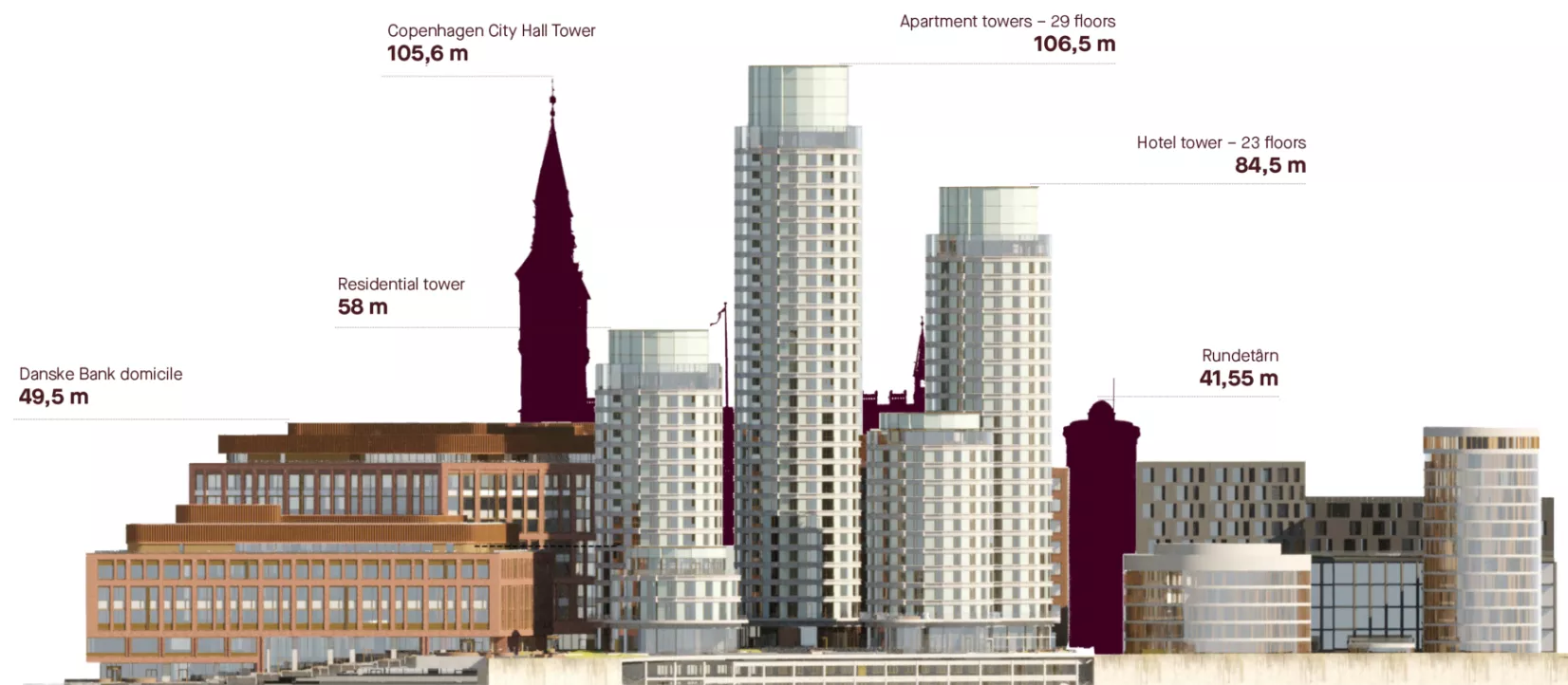
Each building in Postbyen is built with LEED and DGNB certificates. With LEED and DGNB certificates, we work with a holistic approach to sustainability, in which both environmental, social, and economic aspects of sustainability are prioritised in the development of the new neighbourhood. Furthermore, the focus is on reducing CO2 emissions for its future operations and throughout the neighbourhood’s life cycle.
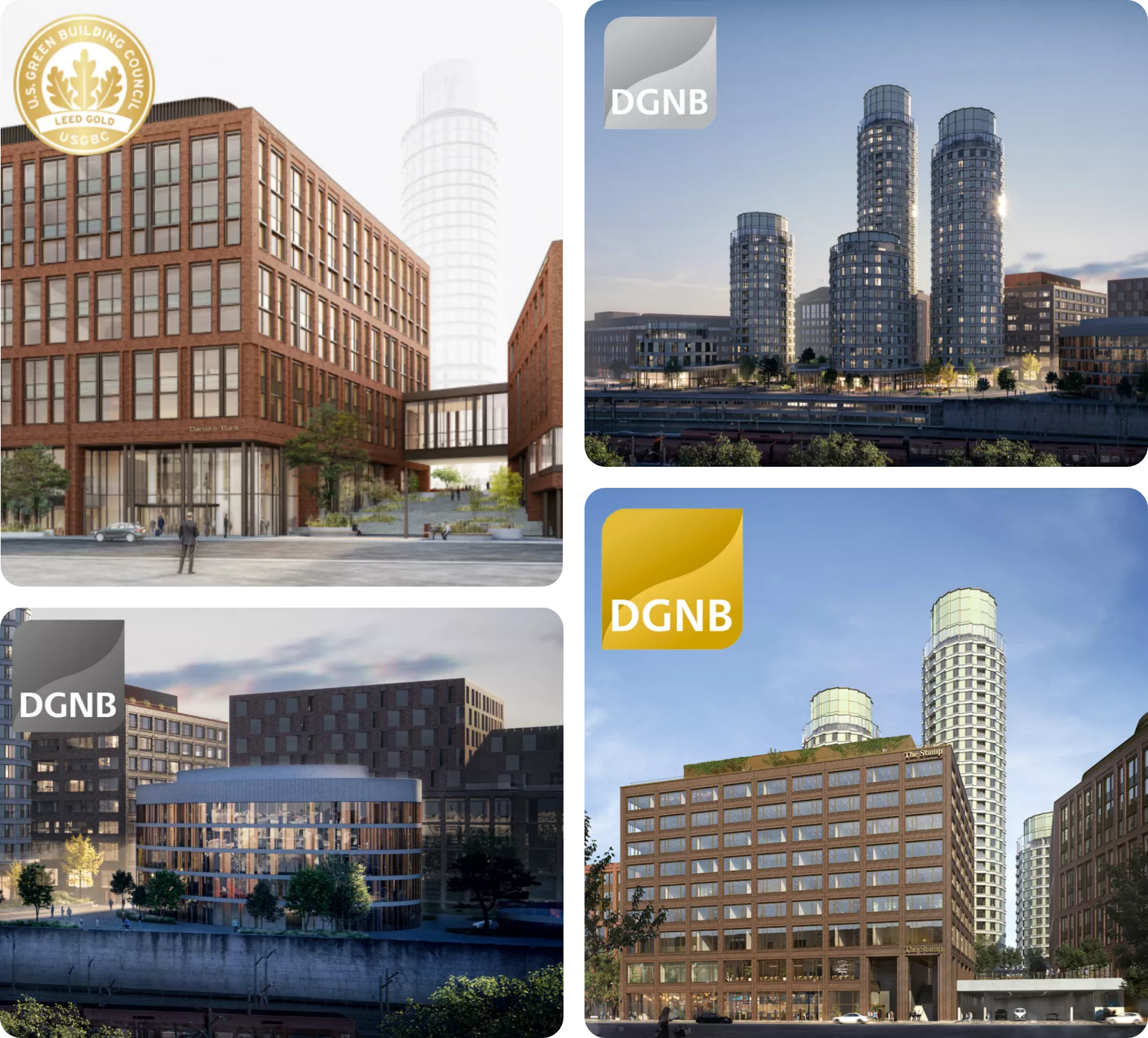
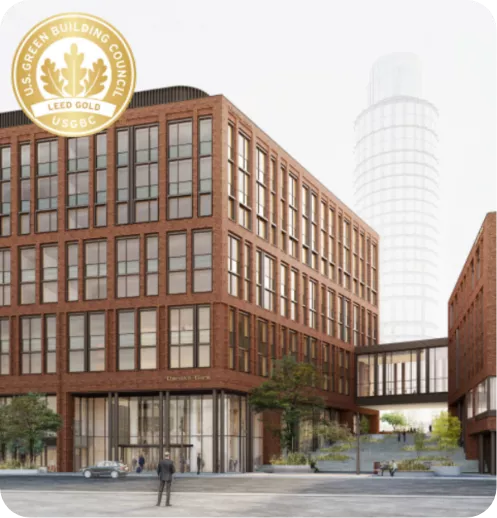
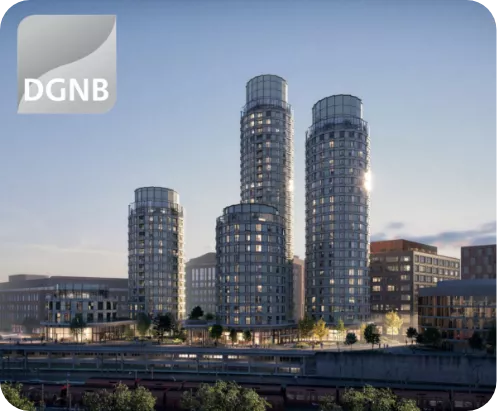
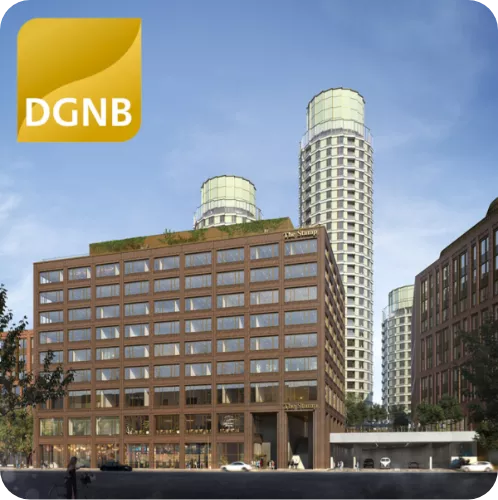
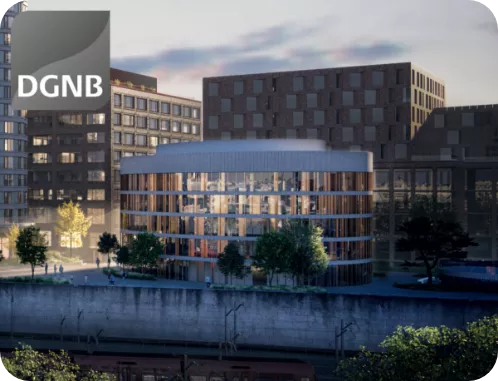
Postbyen is a new, modern contribution to the Copenhagen skyline and the city’s towers.
Danica Ejendomme is the developer for the property company Project Nord P/S.
Bernstorffsgade 50, 4.
DK-1577 København V
CVR 36690372

Thank you for your interest. Please check your email and click the link to confirm your newsletter subscription.
Thank you for your interest. Please check your email and click the link to confirm your newsletter subscription.
Tak for din interesse! Du modtager en email med et link til at bekræfte din tilmelding.
Tak for din interesse! Du modtager en email med et link til at bekræfte din tilmelding.
Tak for din interesse! Du modtager en email med et link til at bekræfte din tilmelding.
Thank you for your interest. Please check your email and click the link to confirm your newsletter subscription.